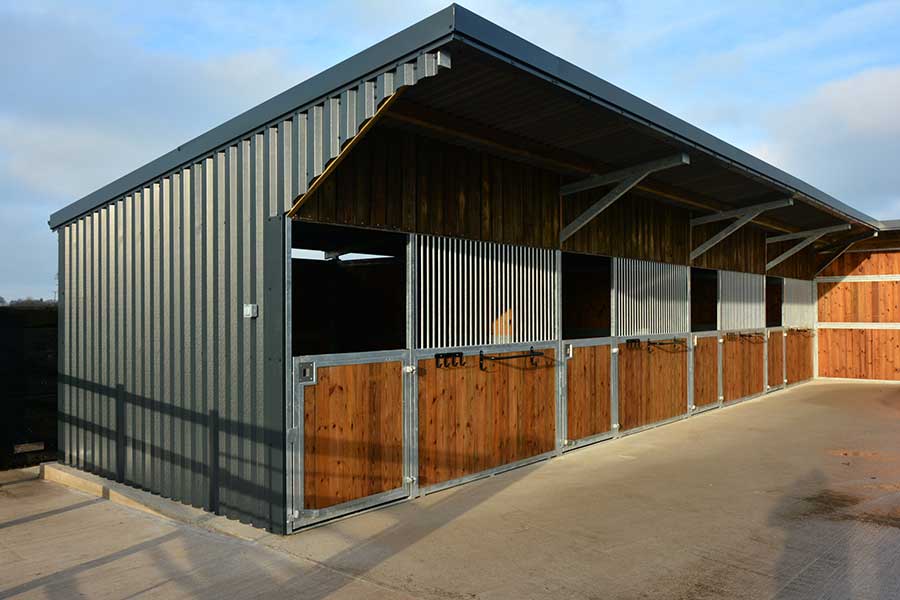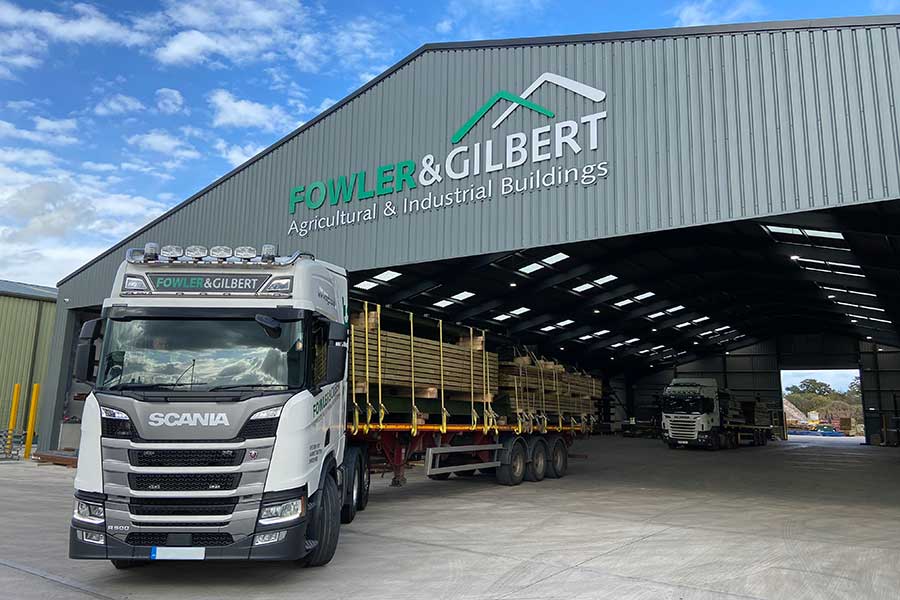Design

Bespoke design for steel frame buildings
Providing a made-to-measure design service for steel portal frame buildings.
Our experienced team listen to what you want and work with you to develop a design that’s ideally suited for your needs.
Using state of the art computer software, our in-house draughtsmen produce technical drawings and 3D models – allowing you to assess layouts before approval, in a format you can understand.
All buildings are subject to a structural calculation by our engineers.
Our design process:
- Speak to us about what you need either via phone or free site visit to your location
- You can send us a sketch with your vision and ideas; don’t worry, it doesn’t need to be an artist’s impression!
- Our designers produce technical drawings that are easy to read and understand
- You’re presented with the design to review and approve

Commission custom designs for:
- Planning drawings
- Mezzanine floors
- Lean-to extensions
- Gable end extensions
- Side-apex extensions
- Bespoke free-stand buildings
- Mono-pitch buildings
- Sileage clamps
- Gates
- Barriers
- Stables
Why use Fowler and Gilbert?
A well-designed lambing shed can have a huge impact on productivity and animal welfare.
- We’ve invested in Tekla, the latest drawing and design software to produce UKCA accredited structural designs.
- Our system calculates exact material requirements, ensuring minimum wastage down to a single nut and bolt, saving you money and guaranteeing a timely delivery.
- Personalised customer service. We care. We’ll deliver a finished project that works for your business.

Learn more about our services
Fabrication
Manufacturing the steelworks

Groundwork
Preparing your site for construction
Installation
Erecting your steel frame building
