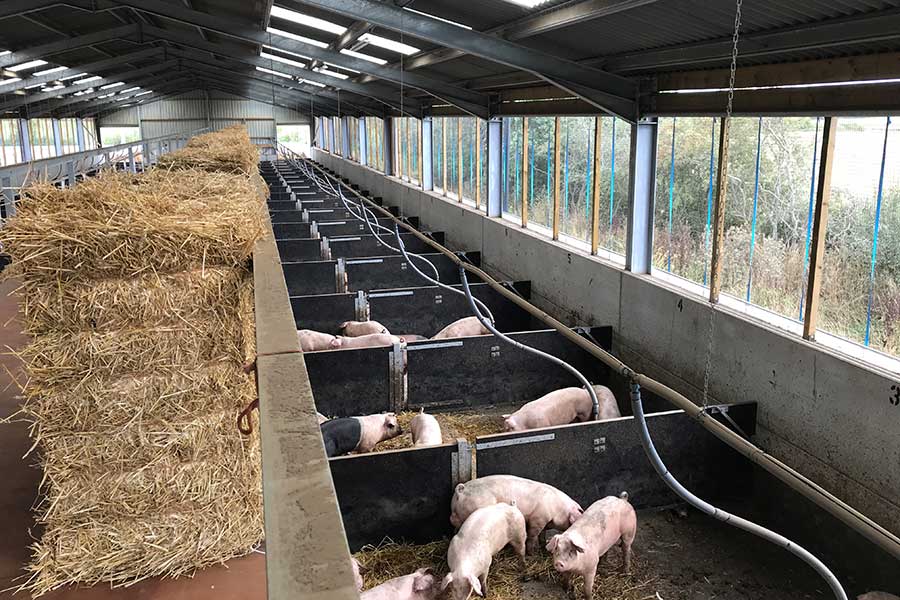With an abundance of steel-framed building suppliers currently on the market, we have made this guide for your consideration when designing your pig building.
We look at the building, location, accessibility and principal designs to help you make informed decisions to capitalise on your hard-earned investments.
Principle Design
With the design process being the forefront of any considerations, these steps should be examined to ensure that the building meets the needs of your farm, now, and in the future.
- Calculate how many pigs are required to be housed
- What space do you have and where would you locate it
- Finances and funding
- Planning permission restrictions and potential objections from neighbours.
Location
Consider the site and direction of your building, pigs can be noisy and odorous which may pose problems with your planning application if situated too close to neighbours.
- Biosecurity – locate the buildings away from the proximity of other livestock buildings to aid in keeping diseases out (or in!)
- Water and electricity points
- Surrounding stores for feed and bedding storage
Accessibility
Look at your labour and resources and the daily logistics, careful planning can improve the returns on your investments long term.
- How are the pigs going to be fed, balcony feeding gives an option for increasing space.
- Loading and unloading of pigs
- Cleaning and washdown of building and bedding
Building Design
Fundamentals to take into account when designing your pig building with your steel-framed building supplier, plays an essential role on the productivity of your building and the pigs within it.
- Attention to ventilation and temperature control systems to have a positive impact on pig performance and reduce energy waste and improve air quality for pigs and stockmen.
- Lighting, using GRP rooflights in your roof will disperse natural lighting, therefore keeping energy costs reduced.
- Roof and wall cladding
- Galvanised steelwork will always be imperative when designing a pig building. The anomia in their urine eats the steelwork, having it galvanised will offer protection against any corrosion.
- Planning constraints within your area, seek advice from your local planning office prior to submitting a planning application.
- Floors and drainage, consider if your market has any assurance standard limits on the building designs and layout.
- Floors and drainage and manure management.
Fowler & Gilbert Ltd are one of the UK’s leading independent suppliers of bespoke steel frame buildings and we fabricate all of our steelworks on site at our factory in Market Drayton.
We supply bespoke steel frame buildings to clients for Agricultural, Equestrian, Industrial and Commercial buildings – get in touch to see how we can help you with your pig shed project.
Watch piglets arrive into their new home





