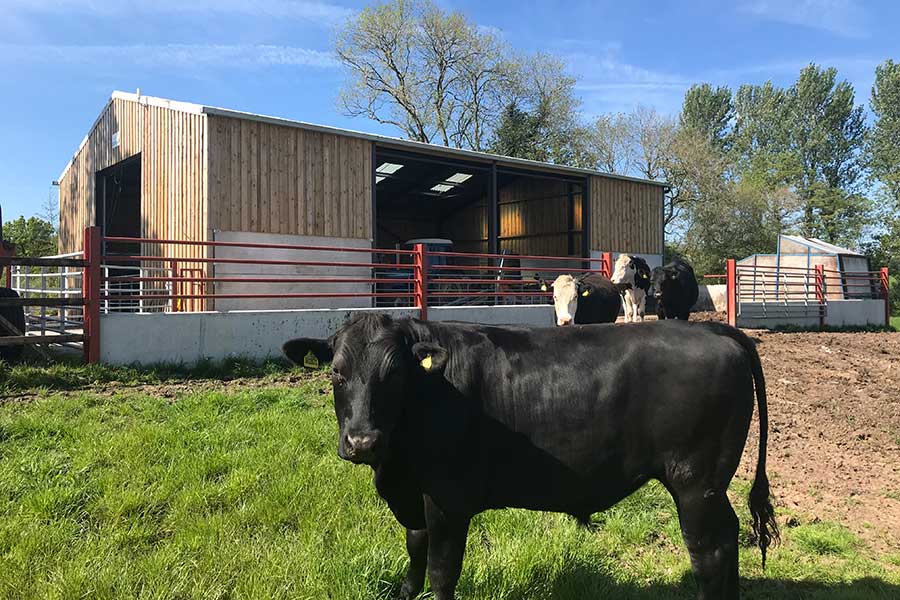There are many building designs available on the market, however, with custom steel framed buildings, Fowler and Gilbert can manufacture bespoke to what you need.
In this article, we look at the considerations required whilst designing your new cattle building to maximise herd health, safer working practices and increase the return on your investments.
Principle design
The design process is possibly one of the most important aspects of any building. Careful thought and consideration should be taken to ensure the building meets the needs of the farm, now and in the future.
- Calculate how many cattle are required to be housed
- The space you have available.
- What finances you have to fund it
- Check what grants may be available to you and their criteria.
- Planning permissions
Location
- Consider the weather and facing of the building, is it against the prevailing winds, exposure etc.
- Other buildings situated close by may cause wind tunnel effect
- Surrounding stores for feed, bedding, muck removal
- Water and electricity points
- Safe working practises to keep animals safe and machinery routes a further distance
Accessibility
Well-planned building design can reduce labour costs and resources, long-term saving money. Think about your daily logistics as this can significantly improve the returns on investment.
- Consider how the cattle are going to be fed
- Handling areas and internal layout, e.g cubicles, loose housing etc
- Cleaning and washdown of building and bedding
Building Design
Elements to consider when designing your building with your preferred steel-framed building manufacturer plays a crucial role on the outputs and what’s going to work best for you and your animals.
- Consideration into ventilation and thermal gain, for example a steeper roof pitch and the correct ridge will increase ventilation output lessening the stack effect.
- Width of building, the wider the building, the increased need for airflow into the centre of the building
- Roof and wall cladding
- Concrete panel walls, the height of livestock inside and fixing points for cubicles.
- Length, width and height footprint.
- Are there any planning restrictions within your area, e.g ridge heights, coloured materials, check with your local planning office for regulations.
- Lighting, using rooflights in your building to allow natural light will evenly disperse lighting throughout and reduce electricity costs.
- Installation of PV panels, are you looking to future proof your building for solar? Consider this point and the weight loadings, facing of your roof slope.
- Floors and drainage.
- Steelwork requirements, if situated close to the coast, consider having the steelwork hot dipped galvanised
If you found this article useful then discover the benefits of having steelwork hot-dipped galvanised.
Fowler & Gilbert Ltd are one of the UK’s leading independent suppliers of bespoke steel frame buildings and we fabricate all of our steelworks on site at our factory in Market Drayton.
We supply bespoke steel frame buildings to clients for Agricultural, Equestrian, Industrial and Commercial buildings – get in touch to see how we can help you when building cattle housing.





